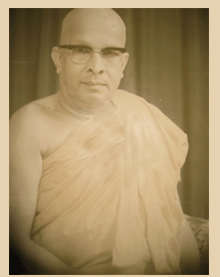Upon the death of Ven. Mapitigama Buddharakkhita Thera, the ninth in the line of succession, Ven. Thalevala Vijitha Dhammarakkhita Thera succeeded to the incumbency of the temple in 1962. With his ascendency another era of innovations began. The floral altars of the dagaba, which were existing at that time looked dilapidated and out of date. The Thera initiated his renovation scheme by taking action to construct three new floral altars in the Polonnaruwa style, on them eastern, northern and western sides of the dagaba. Next he turned his attention to the monastic quarters and renovated those adding new rooms with up-to-date toilet and shower facilities. The western part of the quarters was expanded westward and an assembly hall was built, thereby accommodating a long-felt need. Alongside the western slope of the Vihara precincts a novel terraced hall was constructed to provide seating facilities for the thousands of tourists and distinguished guests who come to the temple to view the annual pageant during the Durutu festival season. This facility was later extended by constructing similar terraces on the eastern and northern slopes of precincts for the benefit of those other devotees who flock to the temple to see the pageant. A new gate-tower with a flight of stairs• leading to it was constructed at the Eastern entrance, standing side • by side with the old one. A third flight of stairs was built on the western side too, to facilitate the movement of pilgrims on crowded days. Two perimeter walls, demarcating the upper and lower terraces were erected, The upper one, depicting the five-hooded cobra, on concrete slabs cemented together, is accordingly named ‘Na Pavura’ or cobra wall. The upper terrace was expanded and planted with shady trees to provide shade for the thousands of devotees that congregate at the temple on poya days.

